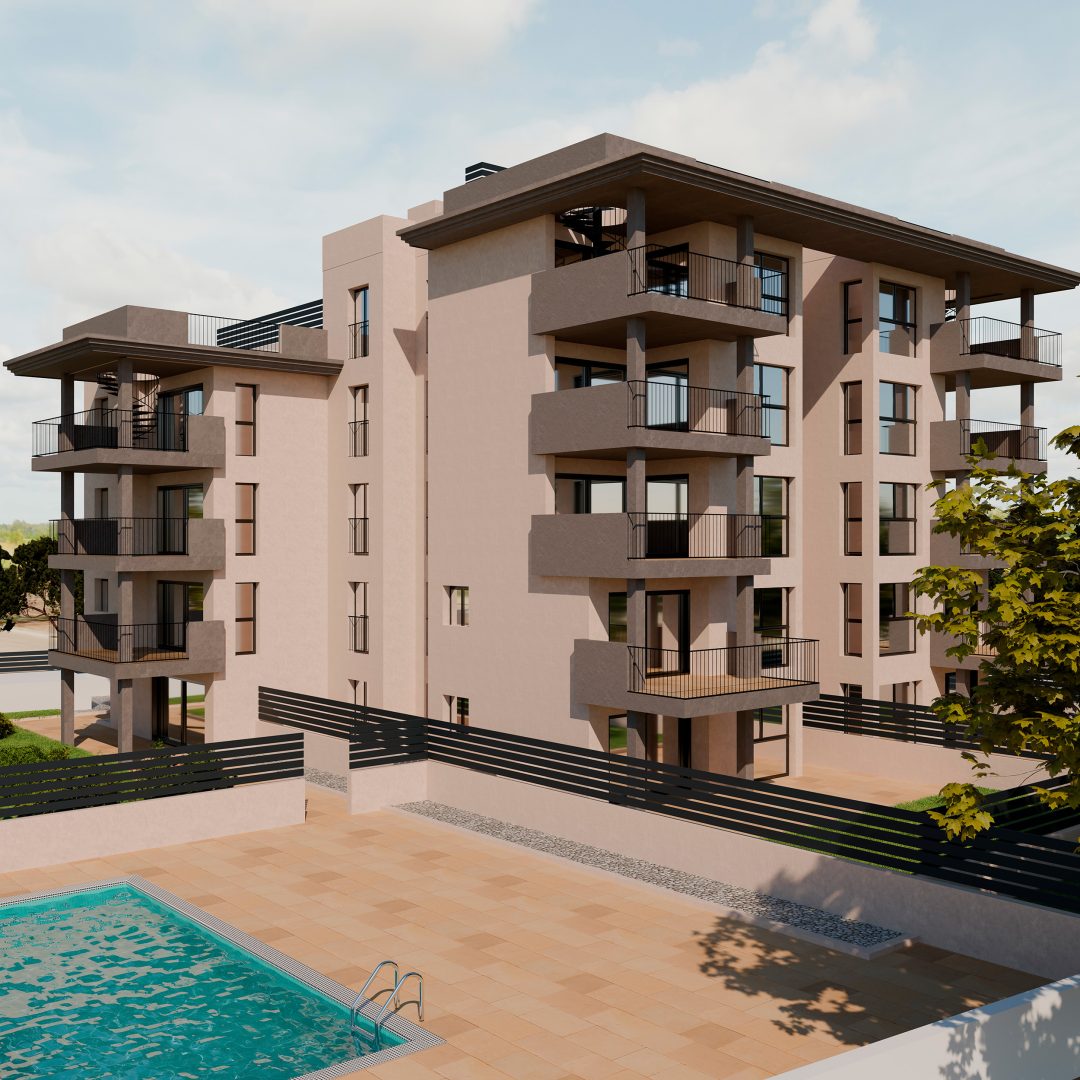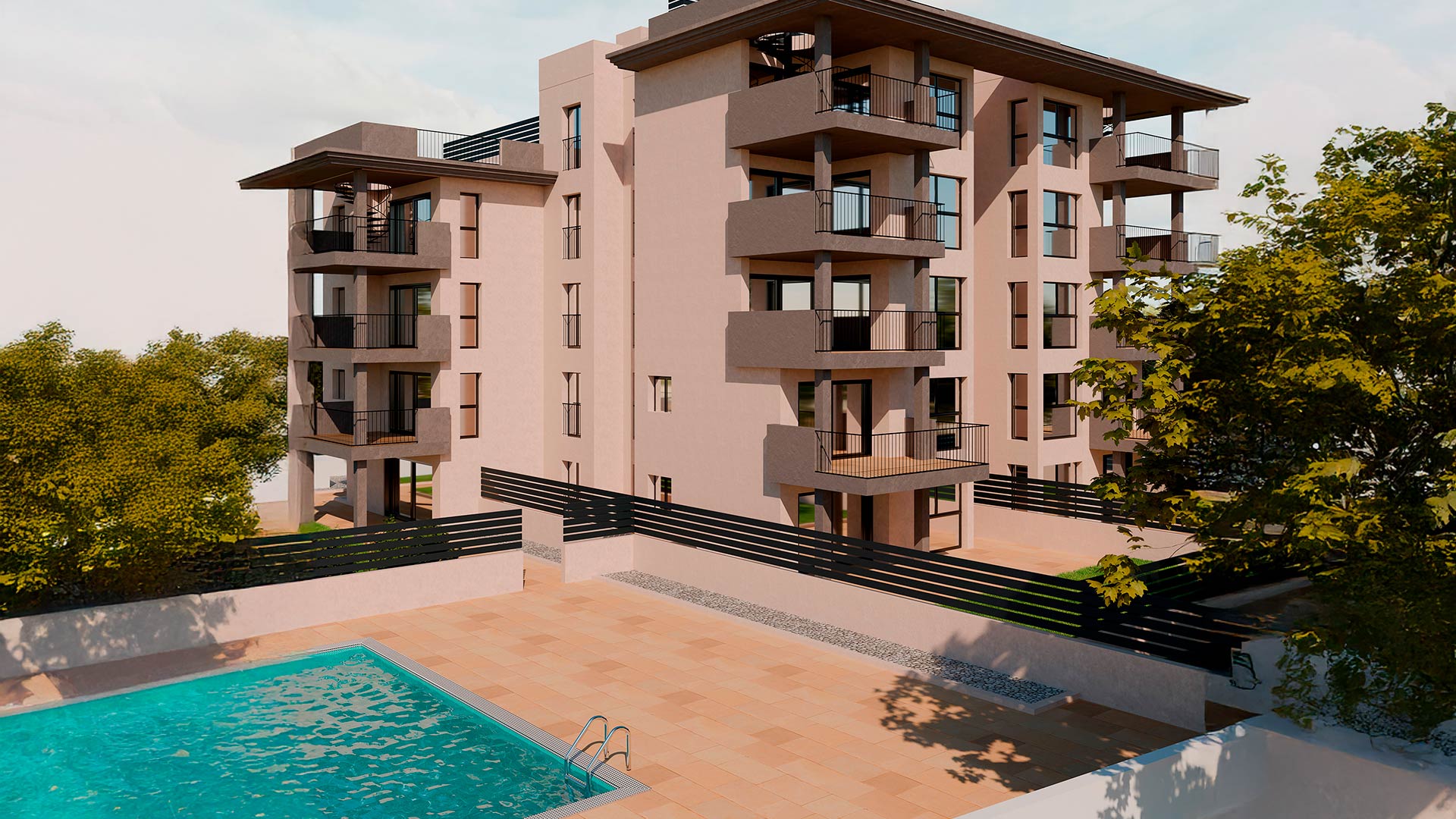Overview
- 2 Bedrooms
- 2 Bathrooms
- 1 Garages
- 101 m2
Description
New-build Apartments with swimming pool, garage, and storage room included.
The Prats Building, located at Carrer des Prat nº5 in Cala Millor, offers 2- and 3-bedroom flats with 2 bathrooms, built with quality materials and equipped with everything needed to enjoy a comfortable life near the sea.
Well-designed and functional homes
The flats feature an open-plan living-dining room with integrated kitchen, two full bathrooms, and spacious, bright rooms. Each unit includes a garage space and storage room, and offers an outdoor area in the form of a terrace, private garden, or rooftop solarium.
- Ground floor flats: with private garden.
- Penthouses: with access to a private rooftop terrace with jacuzzi.
- Remaining flats: with terrace or porch.
Communal areas
- Infinity-style communal swimming pool
- Shared garden
- Lift with access to all floors, including the basement
- Presence-sensor lighting in stairwells and corridors
- Shared water softener system
Fixtures, fittings, and finishes
- Kitchen prepared for installation of appliances (dishwasher, washing machine, sink)
- Porcelain flooring throughout the property
- Lacquered interior carpentry with steel fittings
- Fitted wardrobes with interior lining
- Windows with Climalit double glazing and electric shutters
- Heating and cooling system via aerothermal energy (underfloor heating + ducts)
- Bathrooms with resin shower trays, single-lever taps, vanity units, and wall-hung toilets
- Video intercom, TV and telephone points in living room and bedrooms
Property Id: 44013
Price: from 454.000 € excl. VAT
Property Size: 101 m2
Bedrooms: 2
Bathrooms: 2
Floors number: 4
Garage: 1
TRastero2: 2
Other Features
Air conditioning with fan coils
Garage
Garden
Garden view
Heating floor
Iluminación LED
Laundry
Lift
Penthouse
Penthouse with private terrace
Pool
Pool views
Safety lock
Storage room
Terrace
Video intercom
Ground Floor 0-B
size: 96 m2
rooms: 3
baths: 2
Ground Floor 0-C
size: 100 m2
rooms: 3
baths: 2
First Floor 1-A
size: 101 m2
rooms: 3
baths: 2
First Floor 1-B
size: 96 m2
rooms: 3
baths: 2
First Floor 1-C
size: 100 m2
rooms: 3
baths: 2
Second Floor 2-A
size: 101 m2
rooms: 3
baths: 2
Second Floor 2-B
size: 89 m2
rooms: 2
baths: 2
Second Floor 2-C
size: 93 m2
rooms: 2
baths: 2
Third Floor 3-A
size: 101 m2
rooms: 3
baths: 2
Third Floor 3-B
size: 89 m2
rooms: 2
baths: 2
Third Floor 3-C
size: 93 m2
rooms: 2
baths: 2
Fourth Floor – Penthouse 4-B
size: 90 m2
rooms: 2
baths: 2
Fourth Floor – Penthouse 4-C
size: 93 m2
rooms: 2
baths: 2
Wed
15
Oct
Thu
16
Oct
Fri
17
Oct
Sat
18
Oct
Sun
19
Oct
Mon
20
Oct
Tue
21
Oct
Wed
22
Oct
Thu
23
Oct
Fri
24
Oct
















